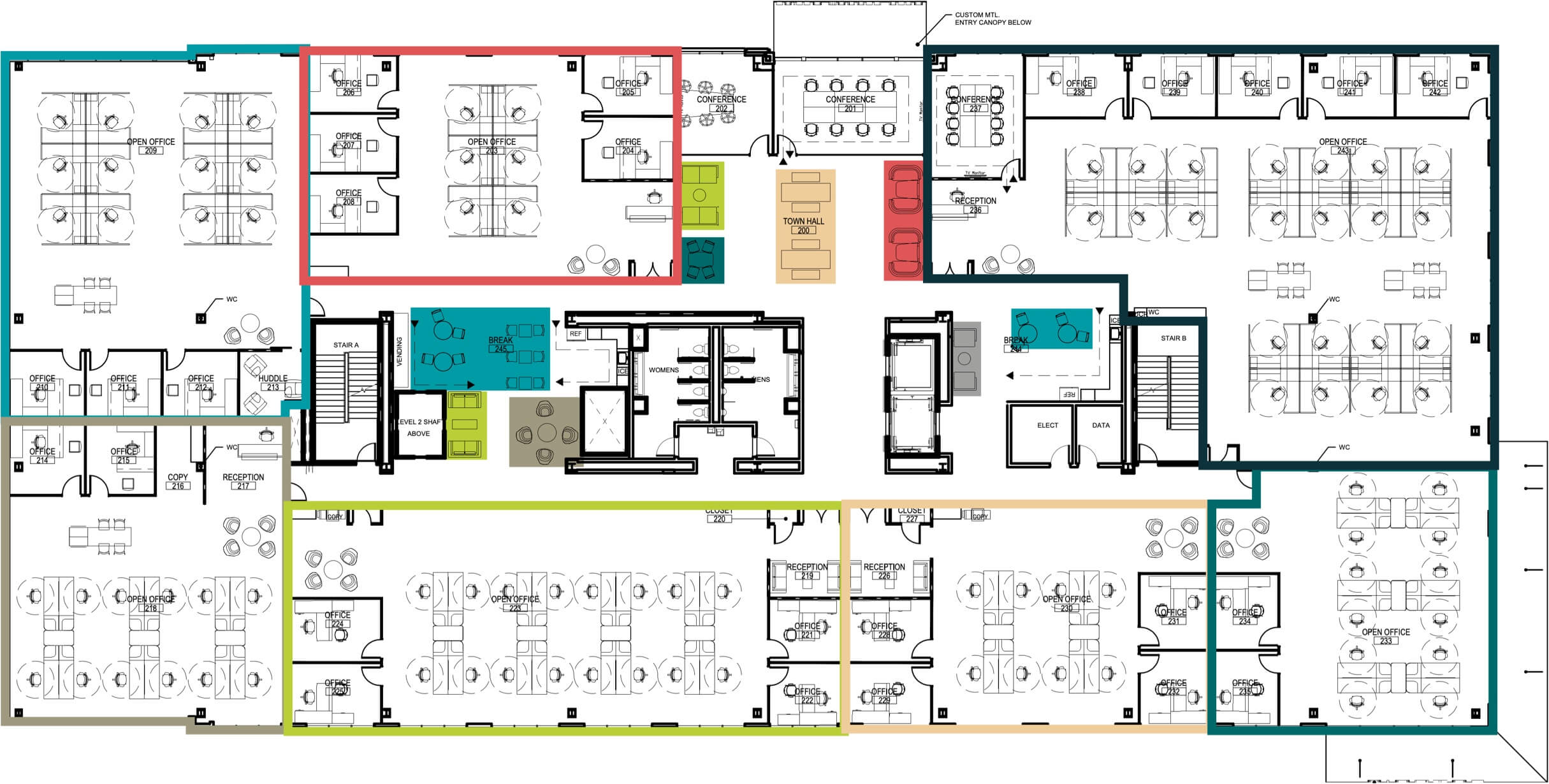Offices
Engineered for modern companies.
Innovation thrives where people thrive. The offices at Glen Lennox are planned for a 21st Century workforce with architecture and detail that blend the elements of the property’s mid-century past with state-of-the-art design tailored for today’s exacting office tenants.
The Gwendolyn
The Gwendolyn will offer 109,000 square feet of Class-A office space with every modern amenity, soaring ceilings and a terrace cafe.
What’s in a Name? Learn the unique origin of The Gwendolyn’s name.
Want to learn more about offices at Glen Lennox?
Download the brochure(PDF).
Download
Download the brochure(PDF).
The Gwendolyn Amenities

25,000 SF Floor Plates
Leed™ Construction

On-Site
Property Management
Property Management

Bike Paths

Showers and Locker Rooms

Fantastic Building Signage Available

Easy Access From 15/501 And Hwy 54

Covered Parking

On-Site
Café
Café

On-Site
Wellness
Wellness

Indoor
Bike Racks
Bike Racks

On The
Bus Line
Bus Line

On-Site Storage Available

Shared Conference Facility


